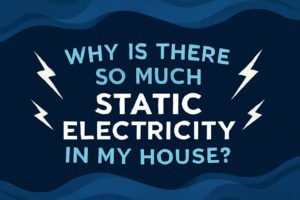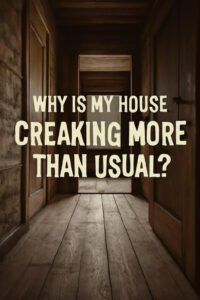Split-level homes are a distinctive style of residential architecture that emerged in the mid-20th century. Characterized by staggered floor levels, these homes typically feature a main entry that opens onto a landing with short flights of stairs leading both up and down to different living spaces. While this design can offer interesting spatial dynamics and separation of living areas, many sellers and real estate agents report that split-level homes are harder to sell compared to traditional single-story or two-story homes.
In this article, we’ll explore why split-level homes tend to face more challenges on the market. By understanding the key factors influencing buyer preferences and marketability, homeowners and prospective buyers can make more informed decisions about these unique properties.
History and Popularity of Split-Level Homes
The split-level home gained popularity in the post-World War II era, particularly in suburban America during the 1950s and 60s. Their design suited growing families needing more space without a sprawling footprint. The style was a practical solution to uneven lots and offered clear separation between living, sleeping, and recreational areas.
Despite their heyday decades ago, split-level homes have struggled to maintain mainstream appeal in modern real estate markets. Shifts in buyer tastes and lifestyle preferences have impacted their desirability, influencing how easily these homes sell.
Key Characteristics of Split-Level Homes
Split-level homes typically have at least three levels connected by short staircases. The main living areas—such as the living room, kitchen, and dining room—are often on one level, while bedrooms might be on another level up, and additional recreational or basement space on the level down. This arrangement creates visual interest but can also fragment the home’s flow.
Common features include:
- Multiple short staircases inside the home
- Separate zones for living, sleeping, and recreation
- Often built on sloping or uneven terrain
- Varied ceiling heights and room sizes
While these characteristics can be appealing for some buyers, they present unique challenges in marketing and resale.
1: Limited Market Appeal
One major reason split-level homes are harder to sell is their limited market appeal. Many modern buyers prefer open floor plans and single-level living for convenience and aesthetics. Split levels can feel dated or awkward to those unfamiliar with the style.
Younger buyers, retirees, and families with small children or elderly members often steer away from homes with multiple staircases. The market pool for split levels is thus narrower, reducing demand and extending time on the market.
2: Challenging Floor Plan Layout
Split-level layouts often disrupt the natural flow of a home. Unlike traditional layouts where rooms connect smoothly on one or two floors, split levels break space into separated zones. This can make furniture placement tricky and reduce usable space.
Buyers may find it difficult to visualize how to utilize each level effectively. The fragmented floor plan also makes entertaining and family interaction less fluid compared to open concepts, which are currently favored.3: Accessibility Concerns
Accessibility is a significant issue with split-level homes. Multiple staircases inside the home can pose challenges for people with mobility issues, such as the elderly, those recovering from injuries, or families with very young children.
Homes without easy access to all essential areas on one level can deter buyers looking for convenience and safety. This factor limits the buyer pool further, particularly as the population ages and demand for accessible housing rises.
4: Resale Value Compared to Traditional Homes

Split-level homes often appraise lower than comparable traditional homes, impacting resale value. Appraisers and lenders may have difficulty finding similar properties to use as comparables, which can reduce loan amounts and buyer financing options.
Because fewer buyers seek split-level homes, sellers may need to price their properties more competitively, leading to lower sale prices relative to traditional homes in the same neighborhood.
5: Maintenance and Renovation Difficulties
Split-level homes can be more complex to maintain and renovate. The staggered floors mean plumbing, electrical, and HVAC systems are often spread out unevenly, which can increase repair costs.
Renovation projects, such as opening walls or expanding rooms, tend to be more complicated and expensive due to the home’s segmented structure. These factors can discourage buyers concerned about future upkeep costs.
6: Marketing and Staging Challenges
Marketing split-level homes presents unique challenges. Photographers and real estate agents find it harder to showcase the home’s best features because the staggered layout doesn’t photograph well. Buyers can struggle to understand the home’s flow through photos alone.
Effective staging requires careful consideration to create a cohesive feel across levels, which may require extra investment and expertise. Poor marketing can extend selling time and reduce interest.
7: Financing and Appraisal Complications
Lenders and appraisers sometimes view split-level homes as riskier investments due to their unique layout and lower demand. This can result in stricter financing terms or difficulty obtaining loans.
Appraisals may come in lower if comparables are limited or if the property is perceived as less desirable. Buyers reliant on financing may face more hurdles, decreasing the pool of qualified purchasers.
8: Neighborhood and Location Factors
The desirability of a split-level home also depends heavily on its neighborhood and location. In areas where split levels are rare or viewed as outdated, these homes often struggle more.
Conversely, in neighborhoods with many similar homes, buyers may be more familiar and comfortable with the style. Still, the overall market trend favors other home designs, affecting even these locations.
9: Perceived Outdated Style
Many buyers associate split-level homes with outdated architectural styles from the mid-20th century. The perception of being “old-fashioned” or less modern can turn off buyers who prefer contemporary designs.
While some sellers renovate to update finishes, the fundamental layout often still feels dated compared to the sleek open plans preferred today. This perception affects buyer interest and sale price.
Reason 10: Energy Efficiency and Utility Costs
Split-level homes can be less energy efficient due to their segmented design. Multiple levels can lead to uneven heating and cooling, increasing utility bills.
Insulating and upgrading these homes can be more complicated and costly. Energy-conscious buyers might avoid split levels, favoring homes with more efficient, straightforward layouts.
Tips to Improve Sale Prospects for Split-Level Homes
Despite these challenges, sellers can take strategic steps to improve their split-level home’s marketability:
- Update interiors with modern finishes and lighting to combat dated perceptions.
- Stage thoughtfully to showcase flow and highlight multi-level benefits.
- Provide clear floor plans in listings to help buyers visualize space.
- Enhance accessibility by installing safety features or partial stair lifts if feasible.
- Highlight unique features like separate living zones, privacy, and outdoor space.
- Price competitively based on comparable market data and home condition.
- Work with experienced agents familiar with selling split-level homes.
These strategies can make a significant difference in attracting the right buyers and closing a sale faster.
Conclusion: Should You Buy or Sell a Split-Level Home?
Split-level homes present unique advantages and challenges in the housing market. While they may be harder to sell due to limited appeal, complex layouts, and financing difficulties, they also offer distinctive charm and space utilization.
Understanding these hurdles and preparing the home accordingly is key to success for sellers. Knowing what to expect can help buyers make an informed choice, especially if you value the separation of living areas or seek a home with character.
In an evolving real estate landscape, split-level homes may never be the hottest commodity, but with the right approach, they can still find the perfect owners.
Frequently Asked Questions (FAQs)
What exactly is a split-level home?
A split-level home is designed with staggered floor levels, typically featuring a main entry that leads to a landing with stairs going up to bedrooms and down to recreational or basement spaces.
Why do split-level homes have a harder time selling?
They often have limited market appeal due to challenging floor plans, accessibility concerns, and perceptions of being outdated. These factors reduce buyer interest and complicate financing
Are split-level homes more expensive to maintain?
Maintenance can be more complex because systems like plumbing and HVAC are spread over multiple levels, potentially increasing repair and renovation costs.
Can renovations help sell a split-level home faster?
Yes, updating interiors, improving flow, and addressing safety/accessibility can boost appeal and attract more buyers.
Do split-level homes have lower resale values?
Typically, they may appraise lower than comparable traditional homes, affecting resale value and financing options.
Are split-level homes energy efficient?
They can be less energy efficient due to multiple levels causing uneven heating/cooling, which can increase utility costs.













